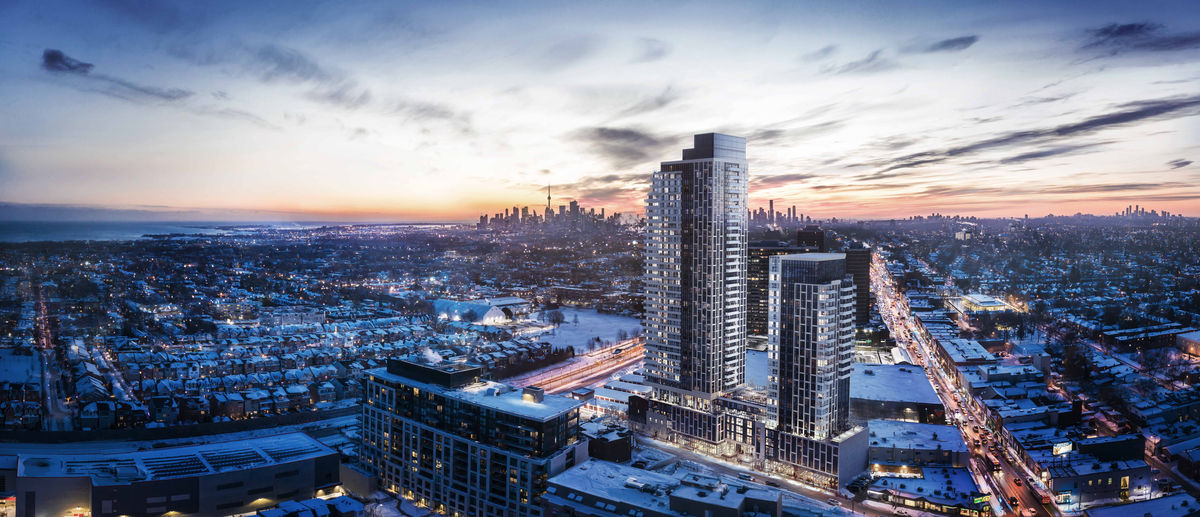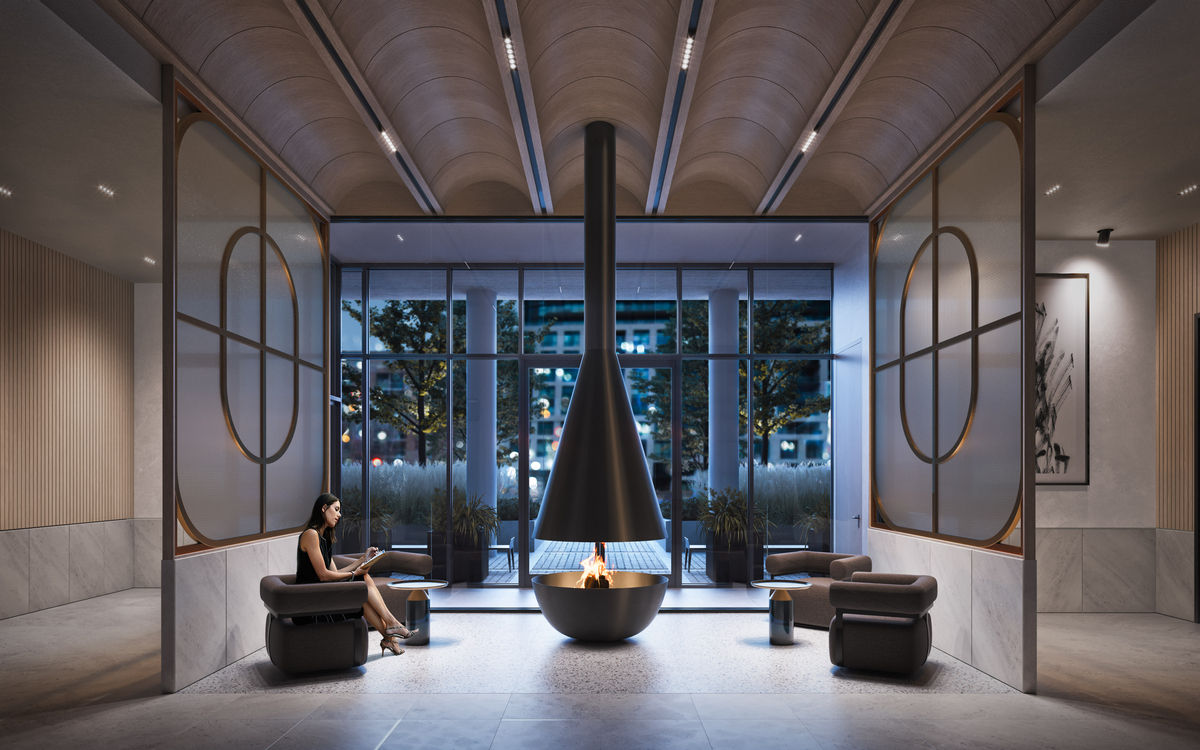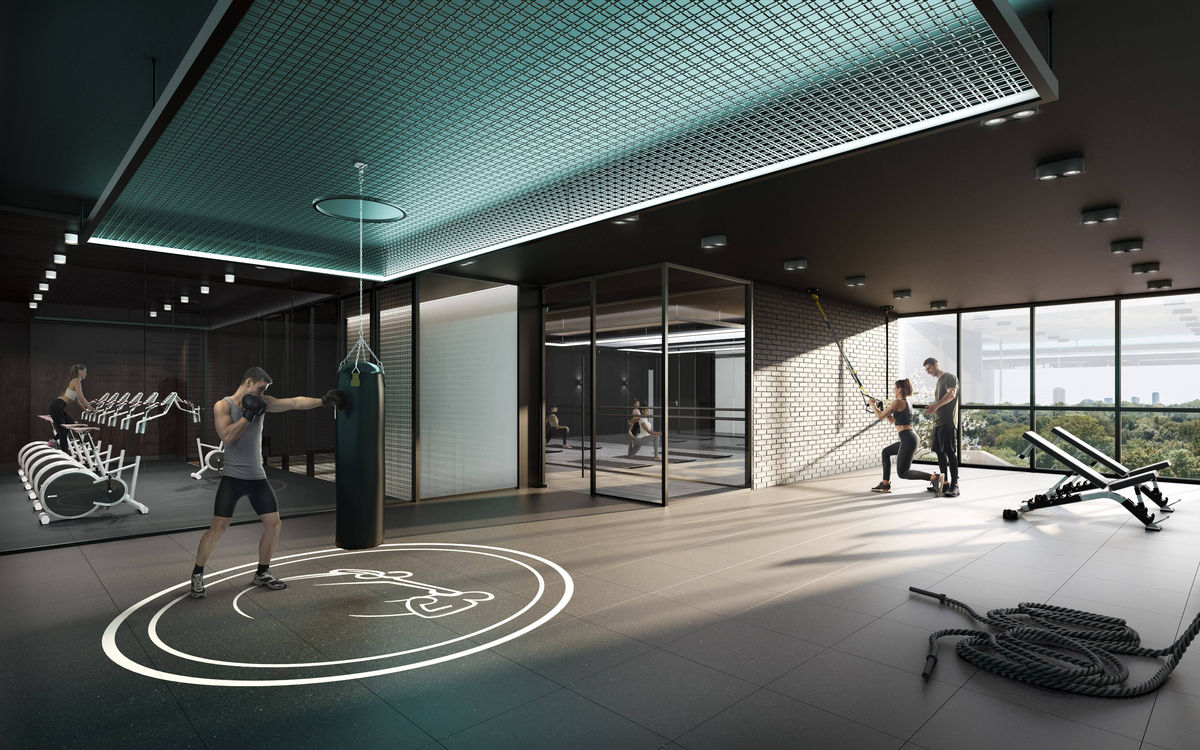The Dawes Summary


Building Amenities
- 17,000+ sq,ft, of Retail and Office Commercial Space.
- 11,000+ sq.ft. of Daycare in the adjacent Heritage Building
- 7,000+ Sq. Ft. of Indoor/Outdoor amenity space over 5 floors
- Residents Lobby
- Parcel Rooms
- 2-storey Fitness Studio: weights, machines, spin, yoga, boxing
- Kids’ Area: indoor and outdoor
- Indoor Dining
- Screening Room
- Social Lounge
- Co-work
- Games room
- Art/Maker Studio
- Meeting Room
- Library Lounge
- Pet Wash
- Outdoor Dining
- Outdoor BBQ
- Outdoor Lounge


INCENTIVES & TOP REASONS TO INVEST
Special Deposit Structure*
$10,000 on Signing
5% Minus $10,000 in 30 Days
5% on October 3, 2022
5% on October 3, 2023
5% on Occupancy
Free Assignment Plus Legal Fees & HST*
(Value of $5,000)
Reduced Development Charges and Levies*
1B+D and Smaller - $18,000 $14,900
2B and Larger - $21,000 $17,900
Right to Lease During Interim Occupancy*
($1,500 Plus Legal Fees & HST)
Walking distance from Main Subway Station
Walking distance to the Danforth GO Station
Close proximity from the Don Valley Parkway (DVP) & the Gardiner Expressway
Steps from Danforth Village
Minutes from Woodbine Park & Beach
Over 17,000 sq,ft, of Retail and Office Commercial Space
Over 11,000 sq.ft. of Daycare in the adjacent Heritage Building
Over 27,000 Sq. Ft. of Indoor and outdoor amenity space over 5 floors
REGISTER TODAY FOR VIP PRICING AND FLOOR PLANS!!
Additional Details
-
- City
- Toronto
-
- Price Range
- MID 500s
-
- Unit Sizes
- 367 - 1036 Sq Ft
-
- Units
- 631
-
- Stories
- 38
